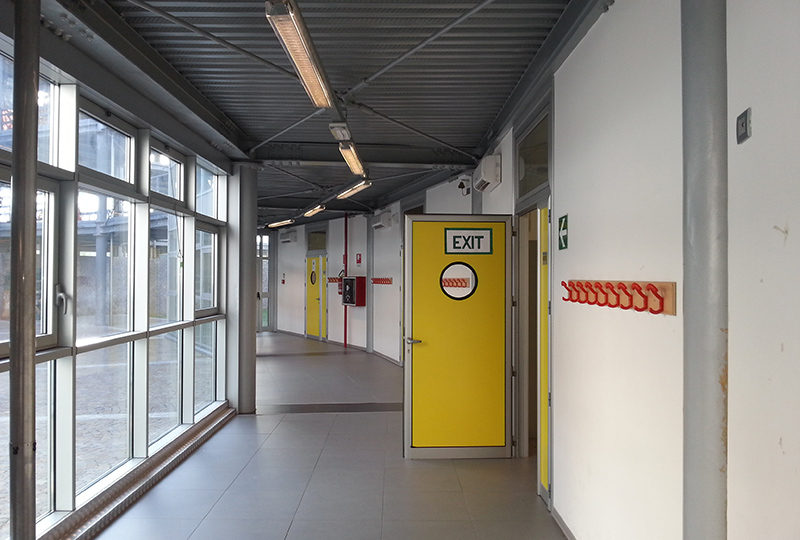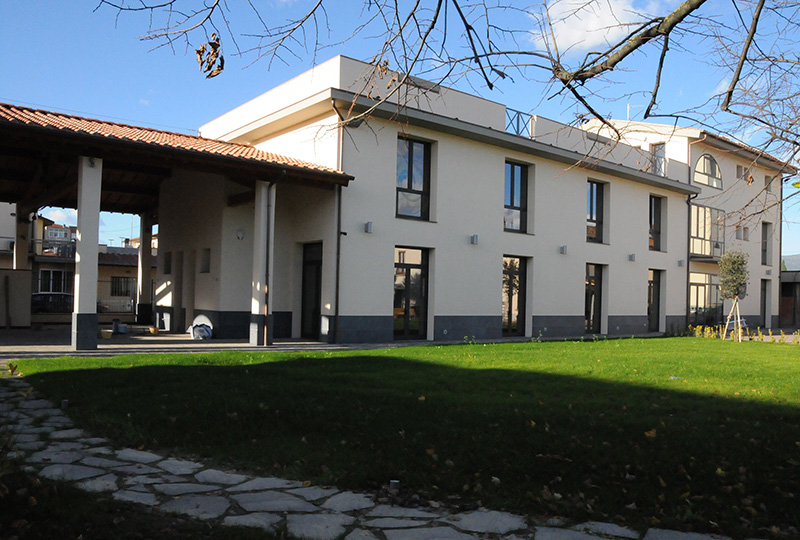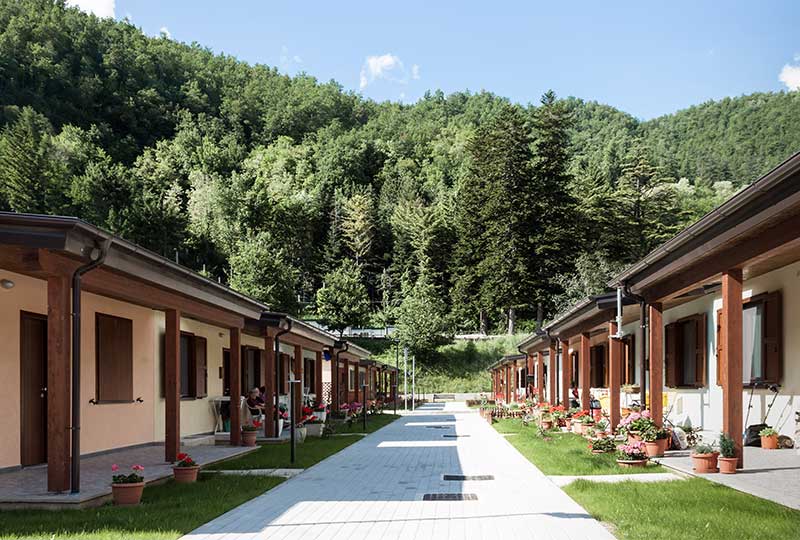Project Description
PROJECT DECRIPTION
The Arch. Marco Meozzi, a manager of the Municipality of Prato, is the architectonic designer of a new school, made mainly of steel and glass. It’s composed by: offices of the didactic circle, computer room, two multi-function rooms, 30 classrooms, various services and a large external garden.
The plants design is carried out by Hyper STP.
The lighting system is designed with automatic control according to the contribution of natural lighting in each individual room, to limit energy consumption.
The management system is centralized, programmable and manageable using a personal computer.
The energy supply for summer and winter air conditioning is entrusted to fan-coils with thermoregulation for each room. Programming and management is possible thanks to a central controller. The technical rooms are under roof. The ventilation of the rooms is natural, also thanks to the motorized vasistas.
Services provided: Executive Design and Supervision of MEP
Client: Municipality of Prato
Year: 2010 – 2018
Works amount: € 950.000,00
Location: Prato – Italy






