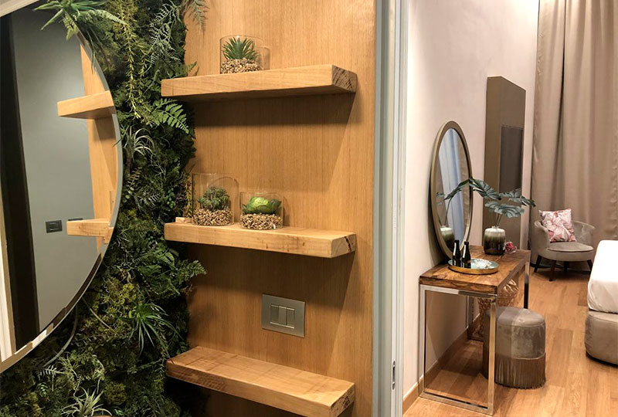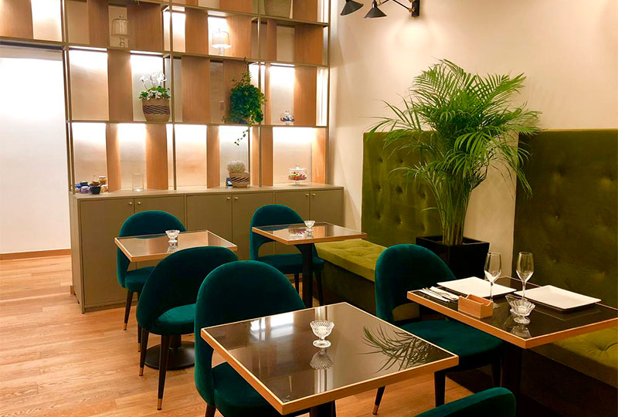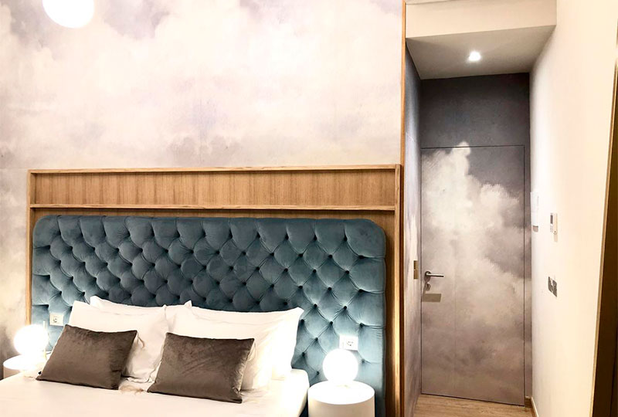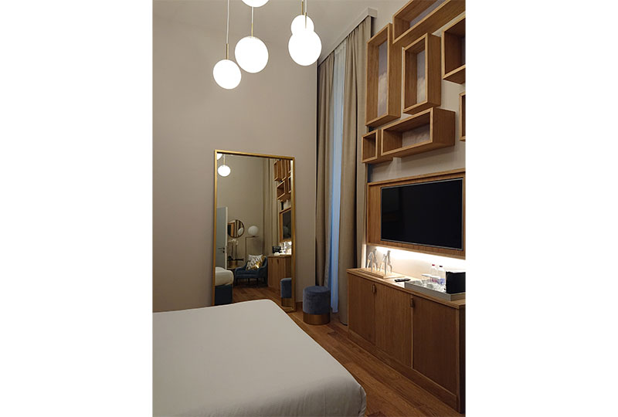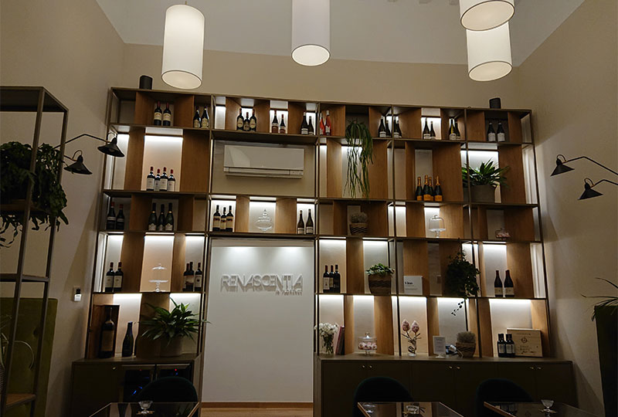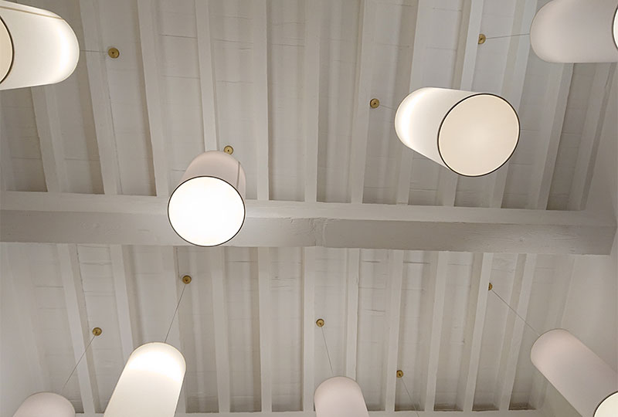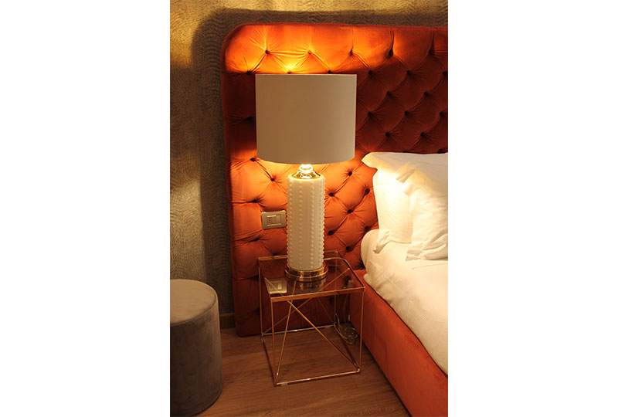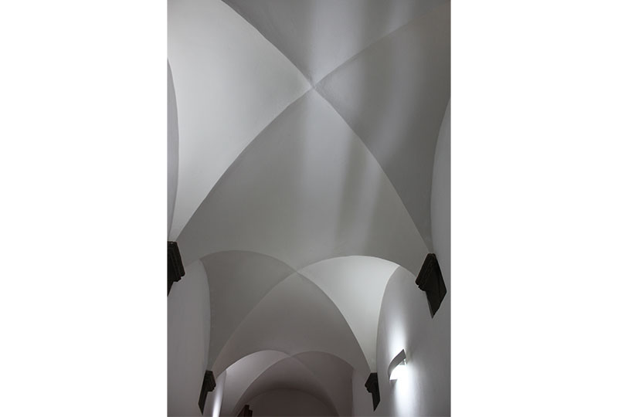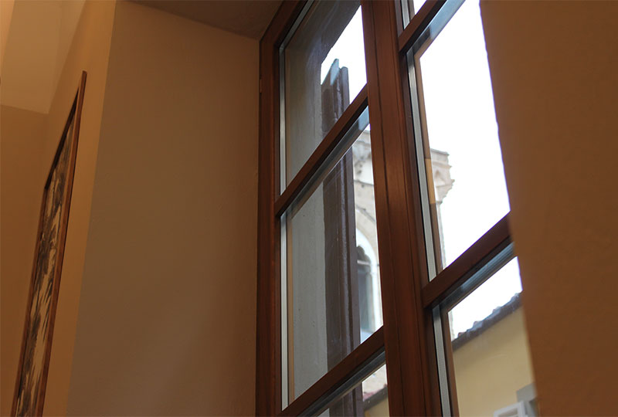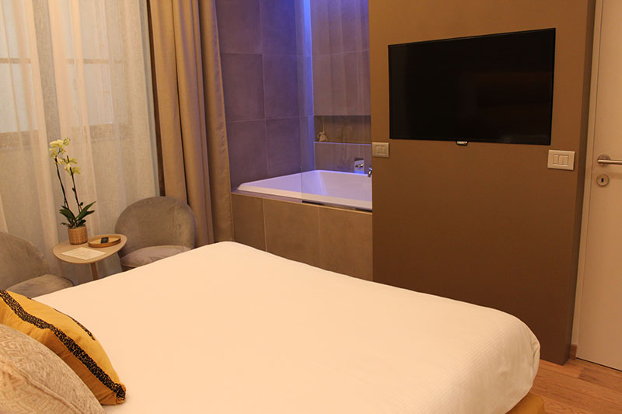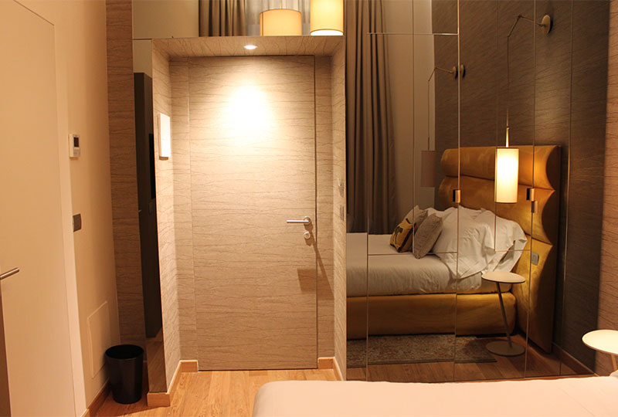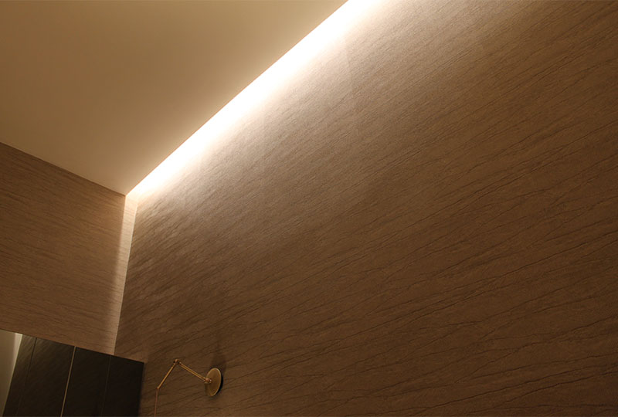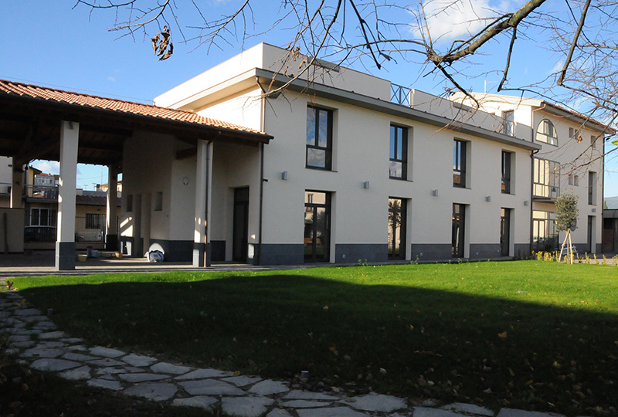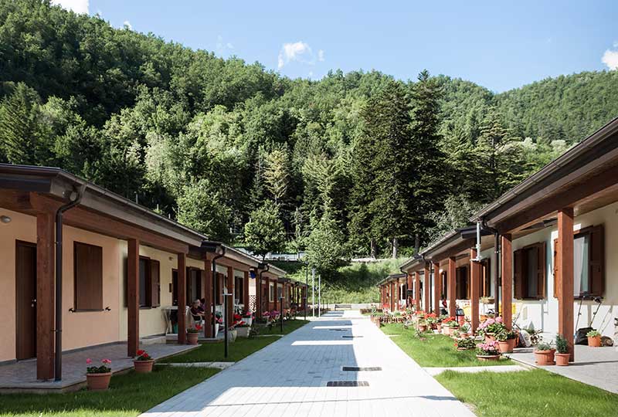Project Description
PROJECT DESCRIPTION
The property is located in the historical center of Florence, a few steps from Palazzo Vecchio and the Cathedral of Santa Maria del Fiore.
It is a building for civil use of five floors above ground, in addition to the basement, built around 1800 on a pre-existing fourteenth-century tower.
The building was purchased from the seventeenth century by the order of the Scolopi to accommodate the first Florentine headquarters of the Scuole Pie, which therein exercised its activities until the end of the eighteenth century when the Pious Florentine Schools moved. Following this, the entire building became the property of the current family.
The restoration and restoration work began in 2018 aimed to restore the building’s first floor to its original residential function. During the construction phase, supported by accurate historical surveys, some wooden floors came to light which it was discovered to date back to the nineteenth century and that it was therefore decided to restore them to their original structural function.
The renovation has led to the change of use from offices to apartment for the construction of a B&B, consisting of 6 large rooms with bathroom and bathtub in the room, as well as a common room for breakfast.
The rooms are designed to give guests an elegant, yet modern atmosphere. The new heating and cooling system, designed according to the most modern techniques in use, has been perfectly integrated and “camouflaged” inside the rooms in order not to impact the design but at the same time provide a comfortable climate inside the rooms.
Finally, the creation of new bathrooms, equipped with a chromotherapy system and large bathtubs adds a modern touch to the rooms.
Services provided: Design and supervision of interior, architectural and MEP works, H&S Services during the design phase and during construction
Client: Private
Year: 2017 – 2018
Works amount: € 300.000,00
Location: Florence – Italy


