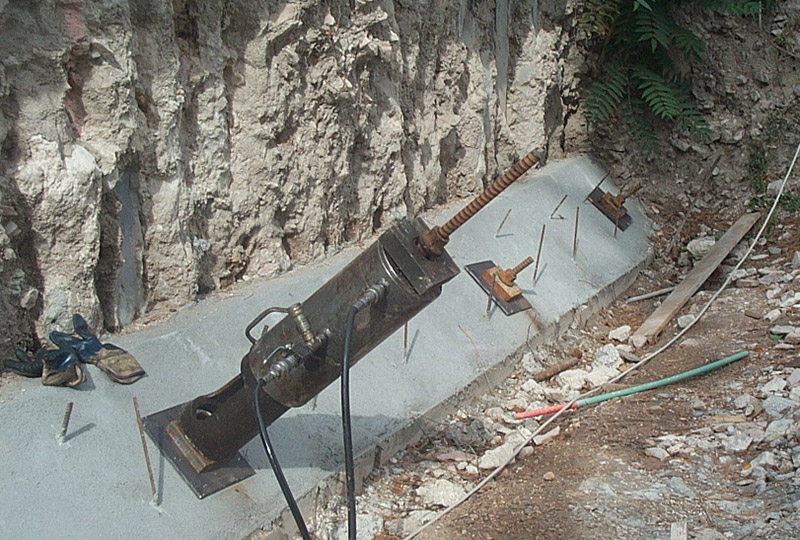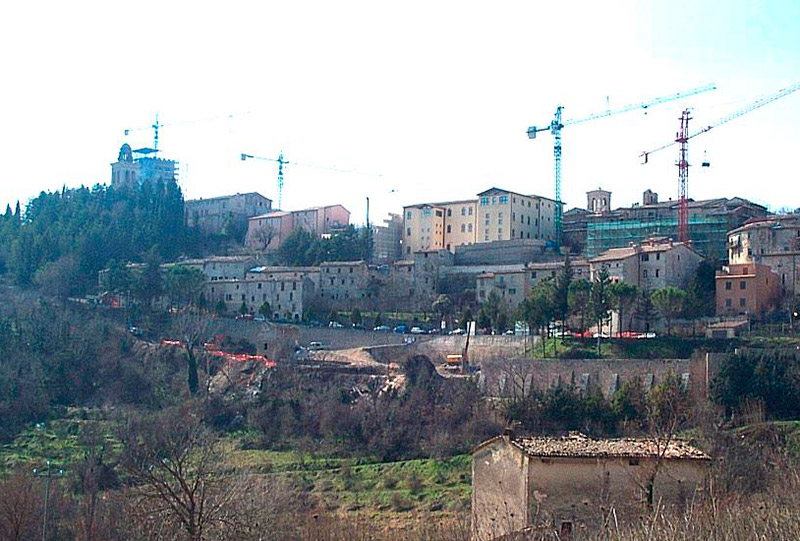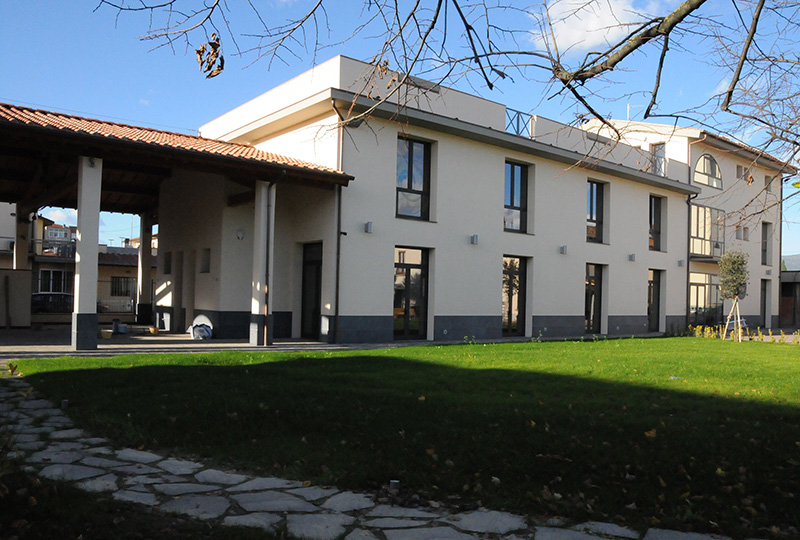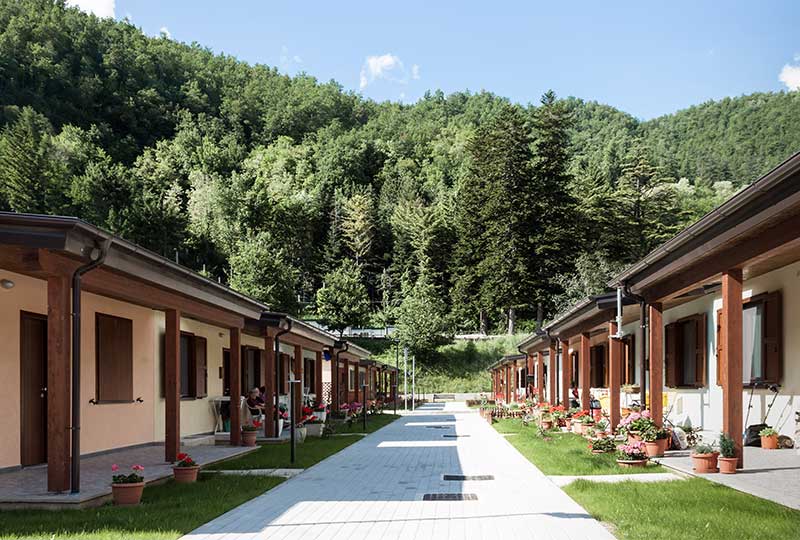Project Description
PROJECT DESCRIPTION
After the earthquake of September 1997, the Municipality of Nocera Umbra, during the reconstruction phase, commissioned the design and direction of works related to the reconstruction of part of city walls. The site was devastated by the earthquake and in any case the collapse due to the earthquake had accentuated also a pre-existing critical situation. The project therefore involved restoring the static and seismic safety of the slope on which the section of collapsed wall was located. The project involved the construction of dampened micro-pillar bulkheads with active dywidag anchors. In addition to the consolidation of the slope on several levels of height and planimetry, the project included the reconstruction of the city walls using the material on site and the quarries of the entire area. The careful work of works management has allowed the achievement of a high level of performance. As agreed with the superintendent of artistic and architectural heritage was chosen to achieve the best possible intervention, even at the limited amount available.
Services provided: Design and Supervision of architectural works
Client: Municipality of Nocera Umbra
Year: 2002 – 2006
Works amount: € 1.849.000,00
Location: Nocera Umbra – Italy







