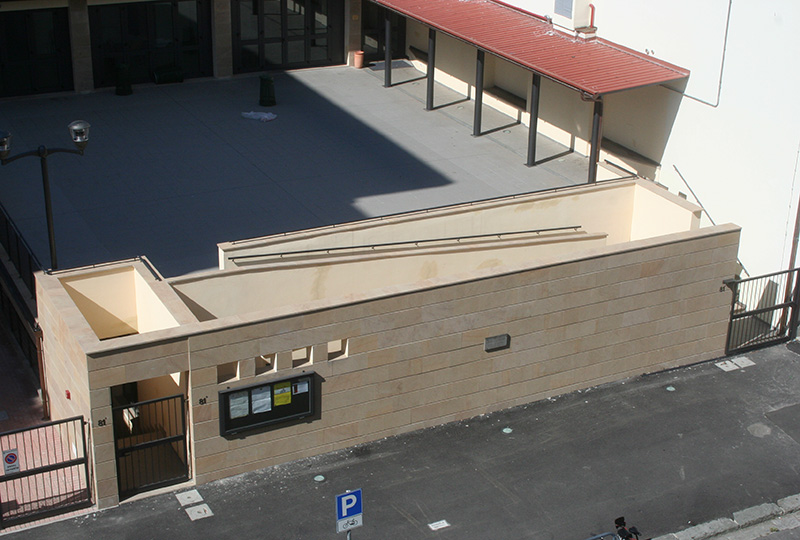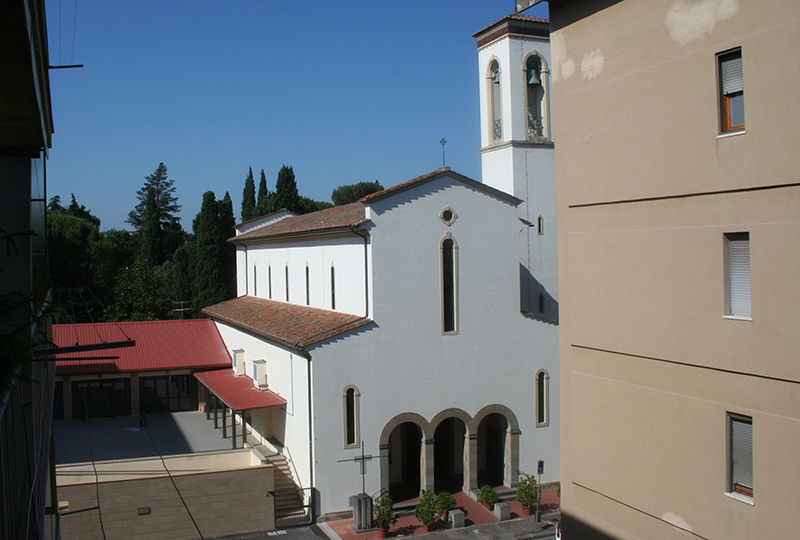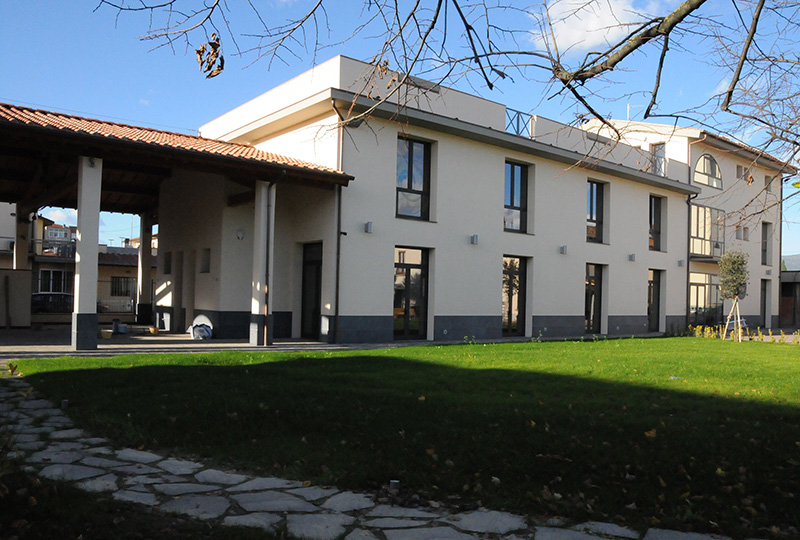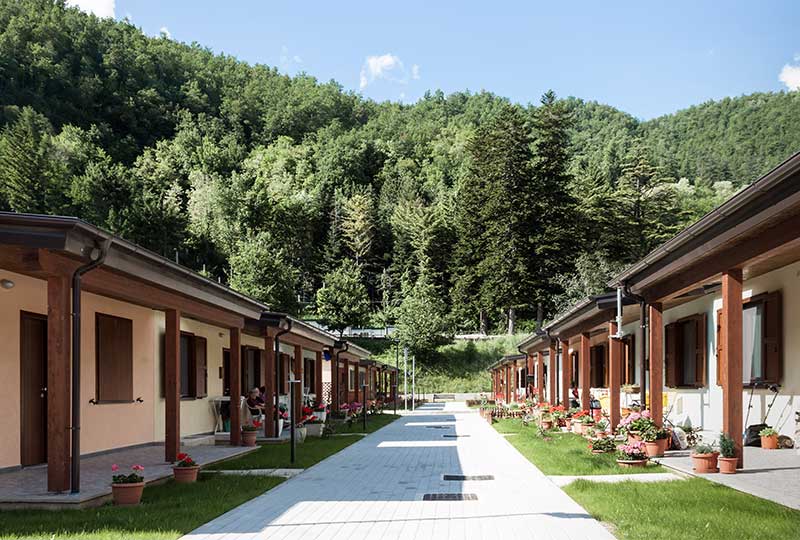Project Description
PROJECT DESCRIPTION
The project concerns the recovery and extension of the premises of the Parish of Santa Maria in Coverciano through the construction of a new reinforced concrete building on the area adjacent to the left nave. For this project, the integrated design of the architectural, structural, plant and safety levels of the site was taken care of, as well as the works supervision, up to turnkey delivery of the entire building.
The building has two floors. On the lower floor, lower than the street level, a multi-purpose conference room has been built, which can accommodate at least 300 people. On the upper floor new spaces for catechesis have been created: a group of classrooms that open onto a small “U” shaped cloister that, being above the level of the sidewalk facing the facade of the church, forms a small square partially covered and raised too. Considering the “nineteenth-century neo-Romanesque” style of the church, the volumetric integrity of the church was safeguarded during the design phase, keeping the building at classroom level detached from the external wall of the left aisle, while the lower floor is covered by pedestrian ramps and the existing surrounding wall.
Works amount: Design and Supervision of architectural, structural and MEP works, H&S Services during the design phase and during construction
Client: Parish of Santa Maria in Coverciano
Year: 1999
Works amount: € 1.040.000,00
Location: Florence – Italy









