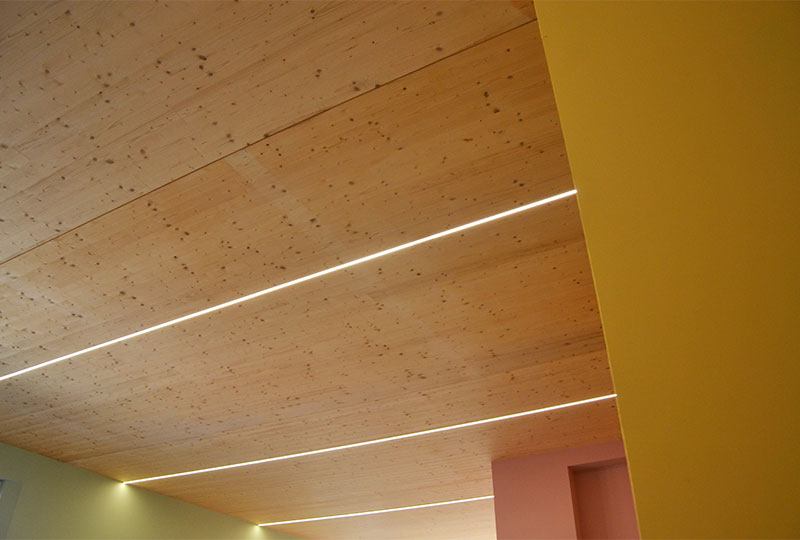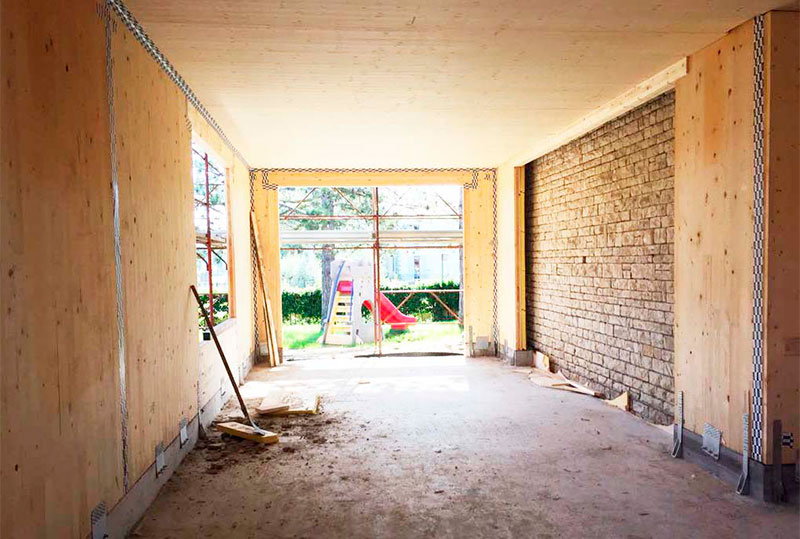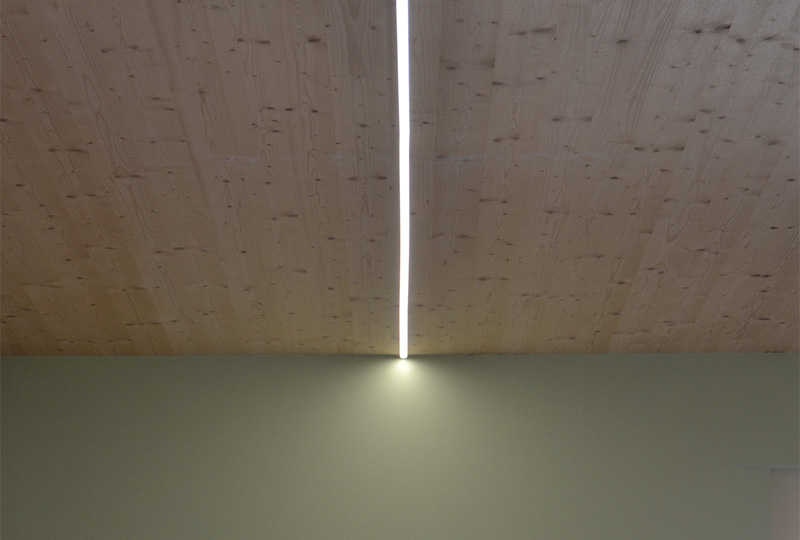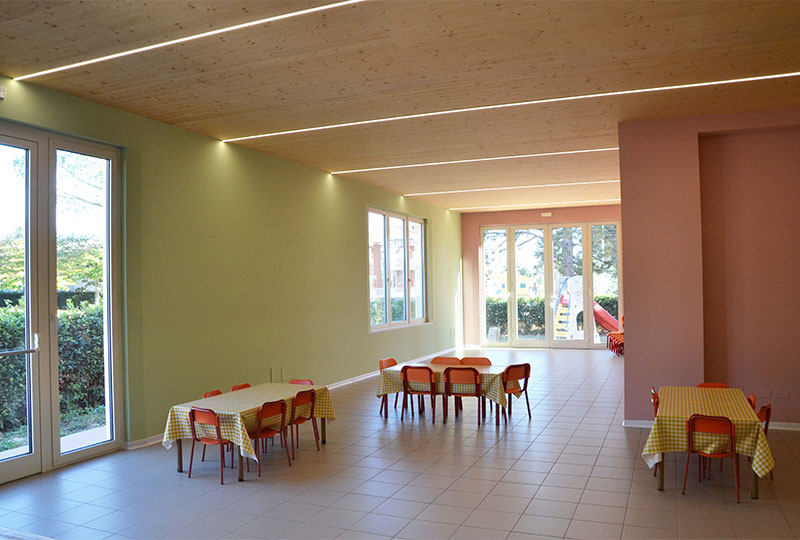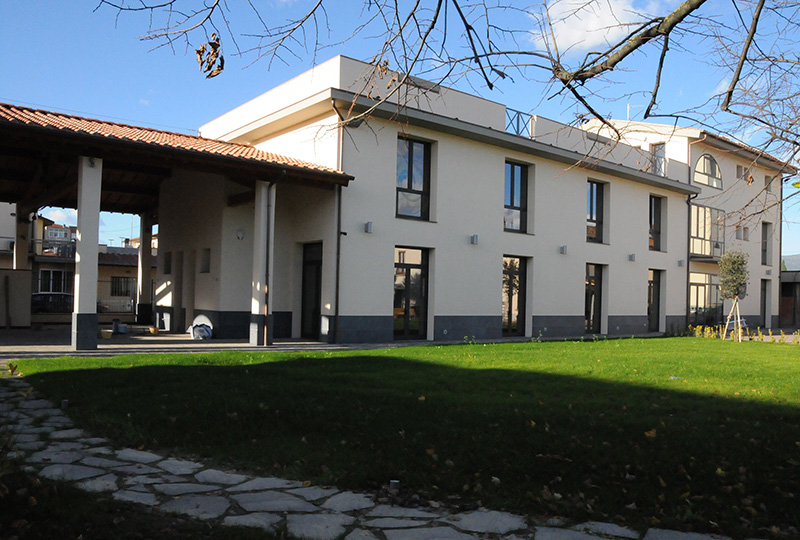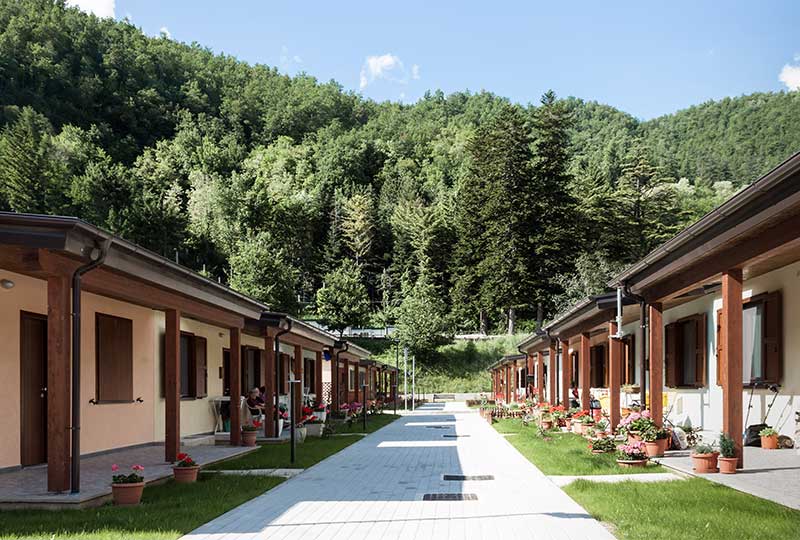Project Description
PROJECT DESCRIPTION
The project involved the final and executive design of the extension of the kindergarten of the Municipality of Larciano (PT) in the Biccimurri area. The design consisted in the redistribution of the interior spaces of the nursery rooms of the school, in the extension of the local refectory on the North-East side accessible through the opening of the central window of the current refectory and the kitchen. The internal changes were also aimed at optimizing distribution routes in internal spaces and spaces, especially from a health and hygiene point of view. Being a strategic building, the expansion took into account the anti-seismic appearance and was designed according to the Technical Standards of Construction: the structure is completely made of wood already starting from the foundations, to avoid using reinforced concrete. The elevated structure is composed of X-Lam panels of solid wood in crossed layers glued together or held together by wood screws (dry) and anchored to the foundations with the Alufoot building system (patent and registered trademark owned by University of Padua) which consists of an extruded aluminum profile equipped with suitable slots and grooves to fix the anchoring devices.
Services provided: Architectural Projec, Design and Supervision of structural and MEP works, H&S Services during the design phase and during construction, Antifire
Client: Municipality of di Larciano
Year: 2016 – 2018
Works amount: € 169.598,00
Location: Larciano – Pistoia – Italy

